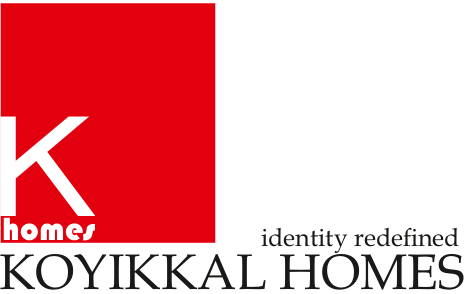Mr. & Mrs. VARUGHESE PODIYAN's VILLA
SOLD OUT - 4BHK VILLA , 2595 SQFT - A KOYIKKAL ICONIC Villa Project in Trivandrum
Overview
Koyikkal iconic embodies a unique convergence of sophistication and responsible opulence. More than 30 master-crafted villas on well laid-out plots offer exclusive luxury living spaces, yet with the security and warmth of community living. it was conceived with an intention to blend modern design concepts with eco-friendly means to ensure a superior lifestyle for its residents. open design schemes and wide fenestration assure the flow of positive energy and healthy surroundings.
Koyikkal Iconic is a premium gated community of 31 spacious villas set amidst a verdant landscape. This villa community is located between Technopark and the upcoming Technocity. The unique feature of this project is that, a client get an opportunity to select their own plot size and tailor make their dream home. Full-fledged architectural and engineering service is made available to the client from the in-house architectural division of Koyikkal Homes. All designs are vastu compliant.
Floor plan

Project details
| Status | : SOLD OUT |
|---|---|
| Category | : Villa 4BHK |
| Location | : Pothencode |
| District | : Trivandrum |
| Total area | : 2595 SQFT |
Koyikkal Iconic: A lifestyle that is meant for someone who is deeply passionate about fine living, who wishes for both luxuriant amenities and eco-friendly lifestyle, who is satisfied by nothing short of perfection.
Specifications
Foundation as per structural specification. Super structure using first quality bricks (9″x4″x3″). For RCC M20 mix
Cement : opc 53 grade. Steel used : Fe450 Metcon, Kairali
- Interior: Vitrified Tiles 60 x 60 (Rs 60/sqft)
- Balcony:”Anti-skid” vitrified tiles.(Rs45/sqft)
- Bathroom:”Anti-skid” designer tiles for flooring and dadoing (up to lintel level). (Rs50/sqft)
- Main Door: Teakwood Frame(10cm x 15cm) with Solid Teak wood shutter,S.S hardware for main door.
- Internal Doors: Violet/Anjili door frame (10cmx6.5cm) with solid wood shutter.
- Bathroom Doors: Prefab doors.
- Windows: Violet/Anjili wooden frame (10cm x 6.5 ), with wooden shutters(7.5cmx3cm) and 4mm glass.
Using 12 mm SQ rod
Polished Granite Counter Top, stainless steel sink with drain-board.
- Polished Granite Counter Top, stainless steel sink.
- Water Inlet & outlet provision for washing machine
- Putty works shall be done in all the interiors areas and also on the Exterior front Elevation Areas. (Brand: Asian, Birla or JK Wall Putty).
- Single Coat White Cement Washing shall be used all over the Plastered Area, Two Coats of Acrylic Emulsion shall be used all over the white washing Area including one coat of Cement Primer.
- Two coats of Asian Paints Apex Brand shall be used for all external Walls and two coats Asian Paints Regular emulsion shall be used for all internal Walls
- Concealed copper wiring, modular switches and sockets.
- Cable TV point in Living.
- Telephone & Networking point in Living
- A.C Compressor points in All Bedrooms.
- Invertor option provided.
- Cable used :V-Gaurd. Switches: Legrand, DB :V-Gaurd
Complete Plumbing and Sanitary Works shall be executed using the below mentioned Brands
PVC Pipes : Thomson
CP Fittings : Jaguar
Wall Mixer@Max.Rate: Rs.3000/- Long Body Taps@Max.Rate:Rs.600/- Health Faucets@Max.Rate: Rs.750/- Angle Valves@Max.Rate: Rs.400/- Shower Set@Max.Rate: Rs.1000/- Pillar Taps Bathrooms@Max.Rate: Rs.600/- Pillar Tap for Hall@Max.Rate: Rs.1200/- Sink Taps@Max.Rate: Rs.1250/-
Sanitary: Wall hung EWCwith concealed fush (Priced at Maximum Rate of Rs.15000/- per Piece) and Half Pedestal Wash Basin from Cera.
Dining Area: Wash Basin for Dinning Area from Cera (Priced at Max. Rate of Rs.4000/-)
Water Tank: Aqua-Tech, Sintex or Equivalent Quality of 1000 Liter Capacity
Kitchen Sink: 24 x 18 Sink for Kitchen and 18 x 16 Sink for Work Area (Brand: Diamond)
Compound wall up to 4 ft heigh with 360cm(12 feet) wide gate using 16 gauge GI section according to architect’s design.
Interlock for front yard and landscape pattern as per architects specification
Club House
Amenities
- Round the clock security personnel/CCTV cameras
- Modern gymnasium
- Party hall
- Indoor game area
- Common covered car parking provision
- Outdoor badminton court
- Tot-lot & children’s play area,Park
- Rainwater harvesting
- Waste management facility
Model interiors
Features
- Quality first policy
- International design standards
- Impressive designs that combine comfort and elegance
- Climate responsive architecture
- Best-in- class features that are hard to find in other commercial projects
- International quality-assured building components/brands
- Stringent adherence to legal and technical requirements
- Focus on vaastu guidelines for healthy living
- Eco friendly and energy efficient building methodologies
- Open designs that respect privacy
- Professionally managed luxurious club house, game zones, pool, park, gym and other community areas for quality recreational facilities.
- Tasteful landscaping.
- Heat proofing
- European standard kitchen







